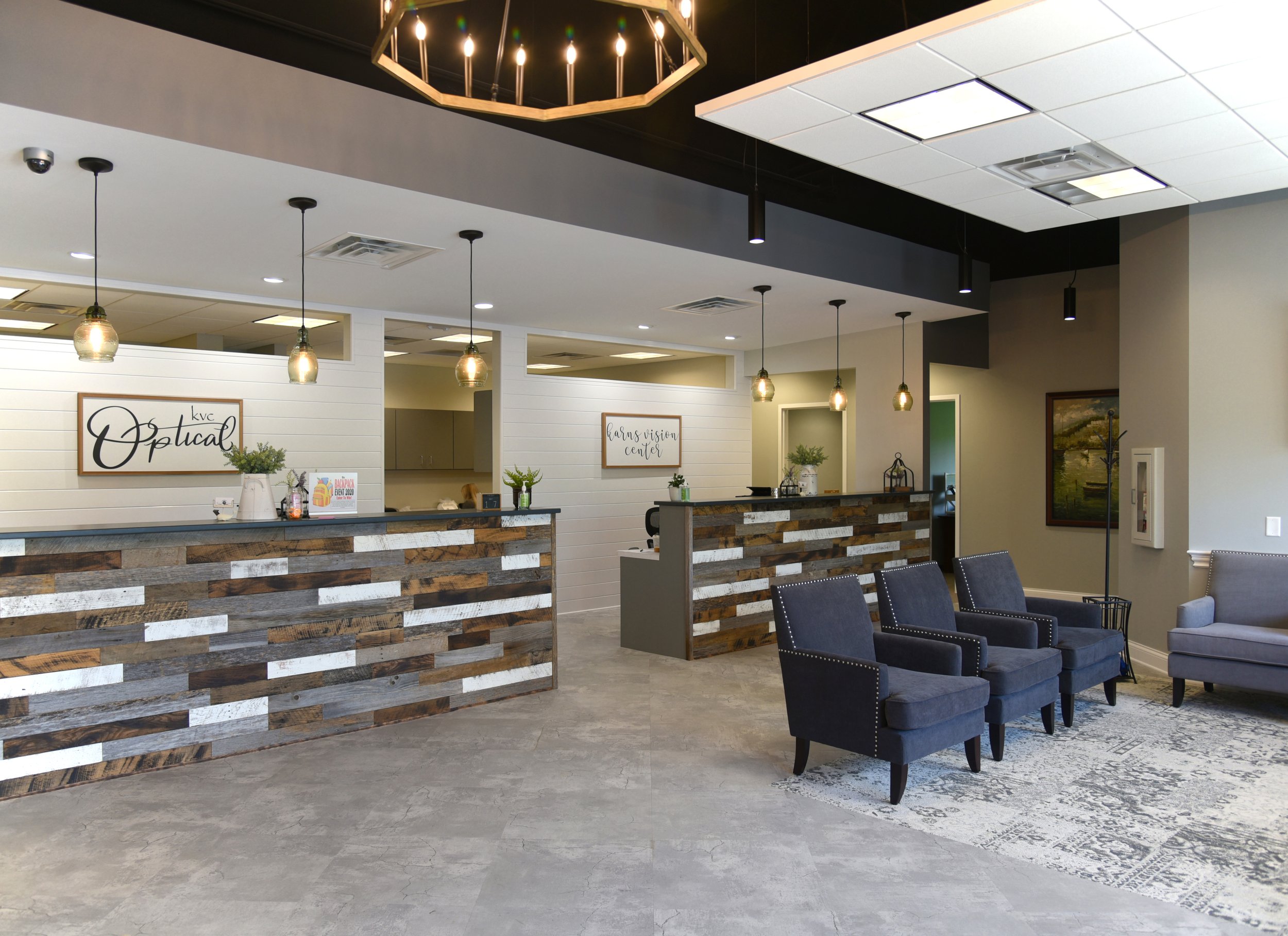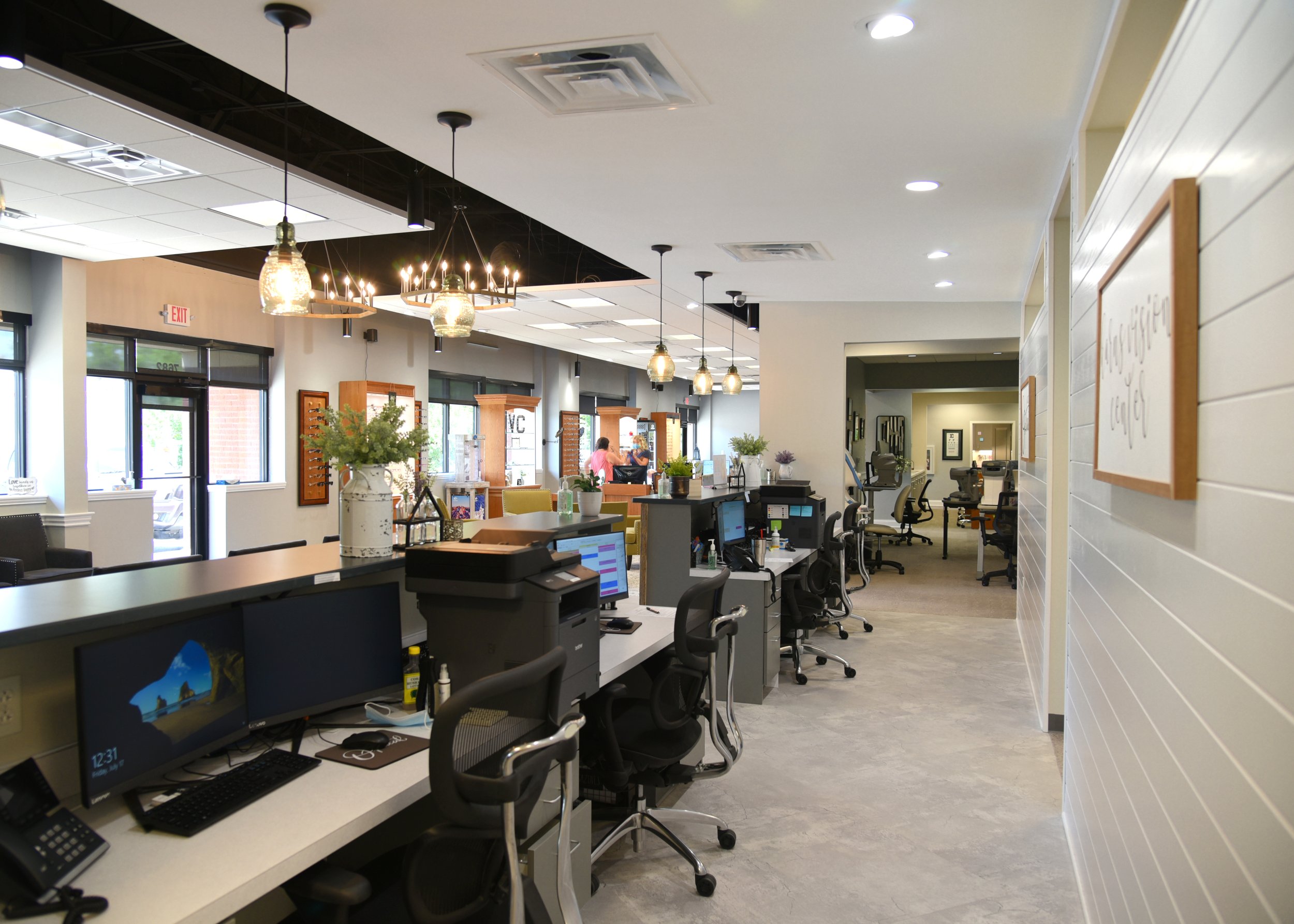Karns Vision Center
We were happy to help Karns Vision Center double the size of their practice, literally. In 2019, they bought the office space adjacent to their current office. Their dream was to completely redesign the two offices into one new combined space. The only caveat? They needed to stay up and running at full capacity during the whole construction project. Our team of experienced project managers developed a strategic construction schedule that allowed us to completely renovate and combine both office spaces into one, while Karns Vision Center was able to stay up and running the whole time. What truly set this project apart were the custom rustic modern finishes designed by the owners. Some of the barn wood you see in the front desk was actually hand-charred by our carpenters in the field.
Location
Karns, TN
Completed
August 2020
Type
Design-Build; Renovation/Expansion
Architect
Brewer Ingram Fuller
Interested in Learning More?
Want to learn more about this project? Planning a project of your own? Start the conversation now.






